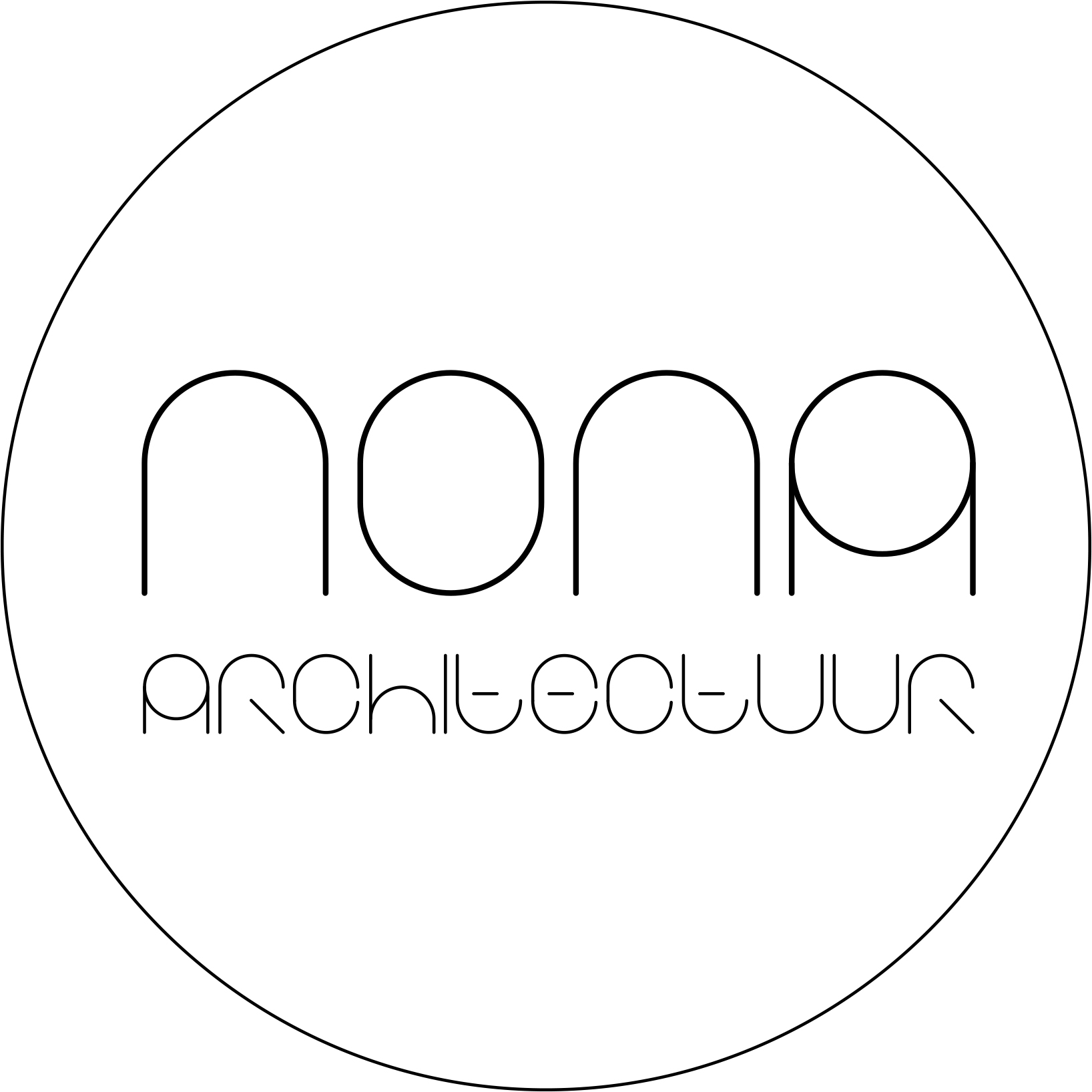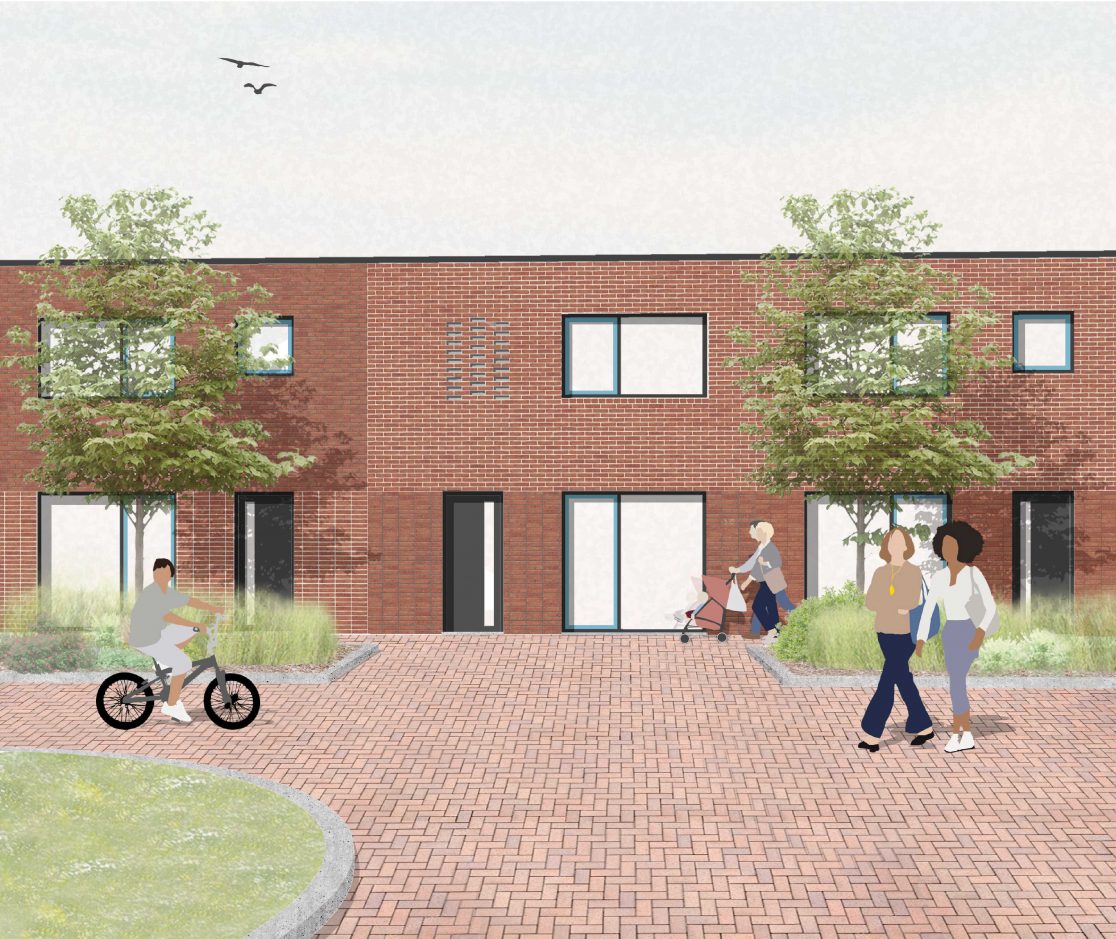MOB CONSTRUCTION SOCIAL HOUSING
Team NONA Architectuur & KEPER Architecten & StevenAlice Architects; STABILIS Ingenieursbureau; Studiebureau Enerdo BVBA
Location Mechelen
Client Woonpunt Mechelen cvba
Phase Competition
NL – Tuinwijk Otterbeek is 1 van de 2 grote sociale woonwijken in Mechelen uit de periode na WOII. Typerend is de homogeniteit door middel van het rode materiaalgebruik. Cultuurhistorische waarde, karakter van de bebouwing en initiële ontwerpgedachtes van deze tuinwijk, dienen als uitgangspunt van dit voorstel. Er wordt gewerkt met gevelcombinaties in variëteit aan baksteenverbanden en voegkleuren. Dit geeft een eigenheid aan iedere woning, binnen de homogeniteit van de omgeving.
De woningen zijn compact en logisch ingedeeld. Circulatieruimte wordt beperkt en teruggegeven aan nuttige ruimte. Oriëntatie en bezonning staan centraal. De woningen hebben op het gelijkvloers grote ramen aan zowel voor- als achtergevel waardoor steeds een doorzon leefruimte wordt gecreëerd met zicht en toegang tot hun private tuin.
EN – Tuinwijk Otterbeek is one of the two largest social residential areas dating from the post-war period in Mechelen. In general, homogeneity is achieved through the use of the typical red material. The cultural and historical value, the character of the buildings as well as the initial design ideas of this garden city were the basis of this conception. We worked with combinations of facades thanks to a variety of brick connections and colors of joints. This gives individuality to each house in the homogeneity of the environment. The houses are compact and arranged in a logical way; the circulation space is limited and returned to the useful space. Orientation and sunlight are central. On the ground floor, the houses have large windows on the front and back facades, creating a sunny through living space with access to the private garden.






