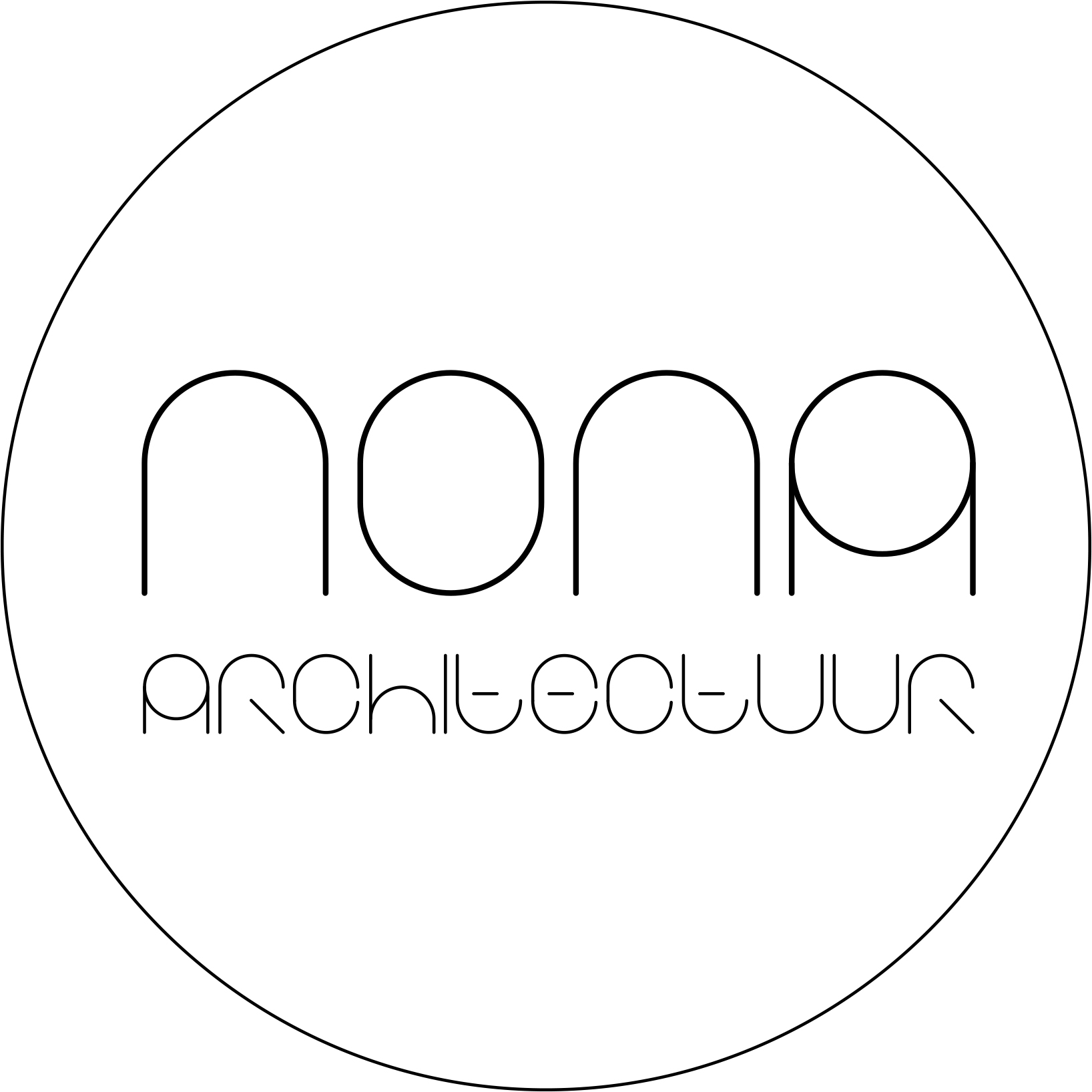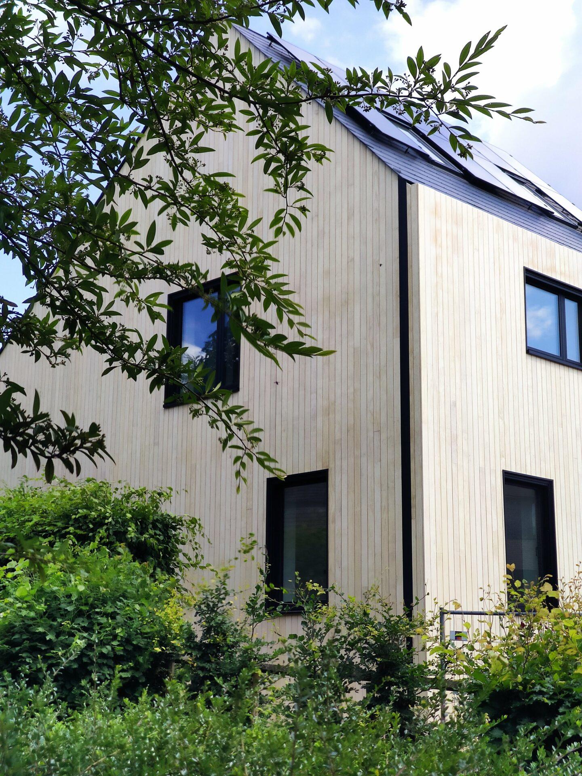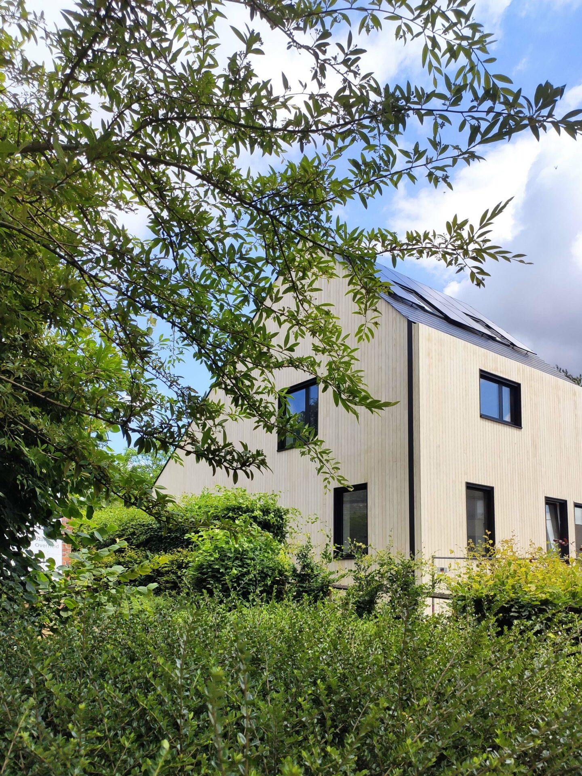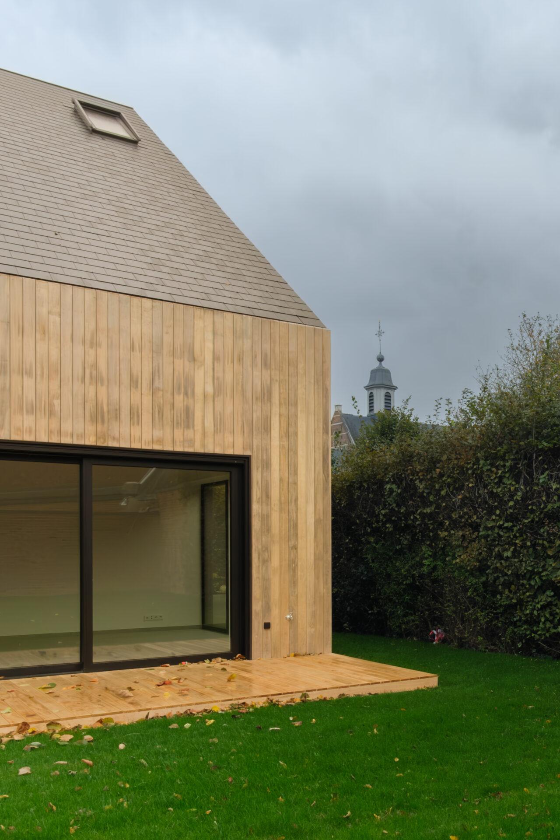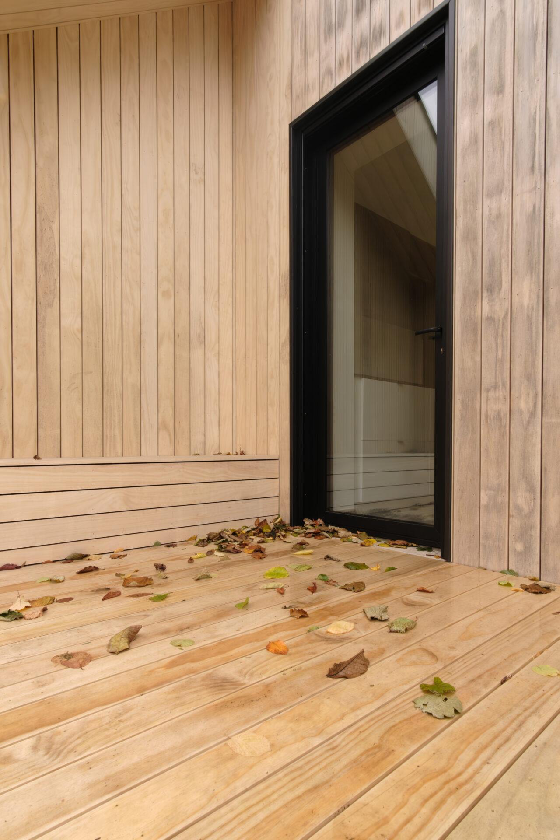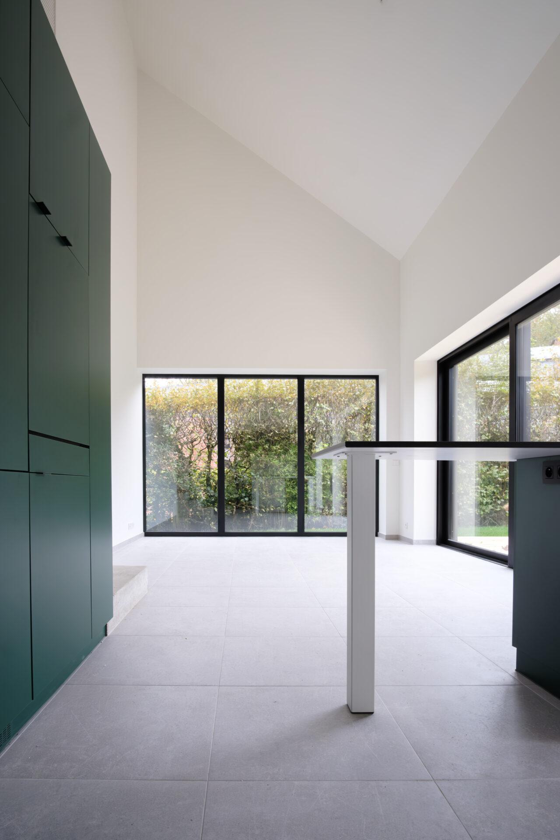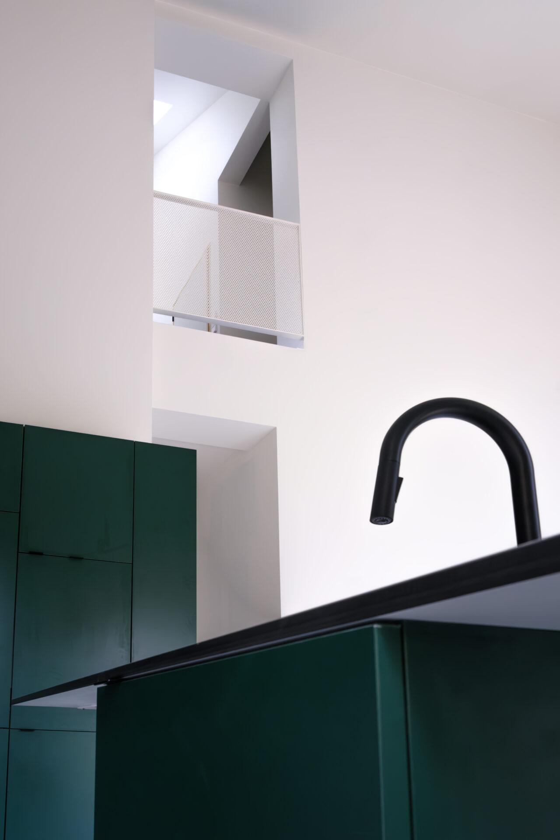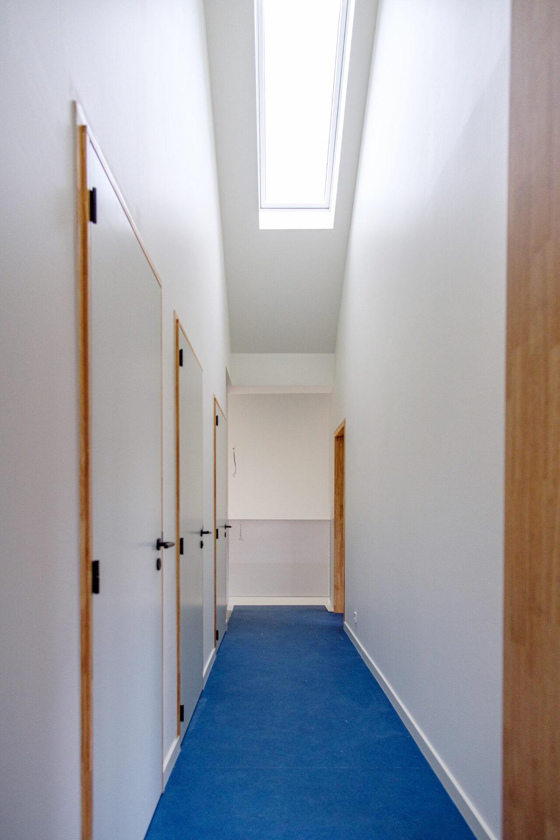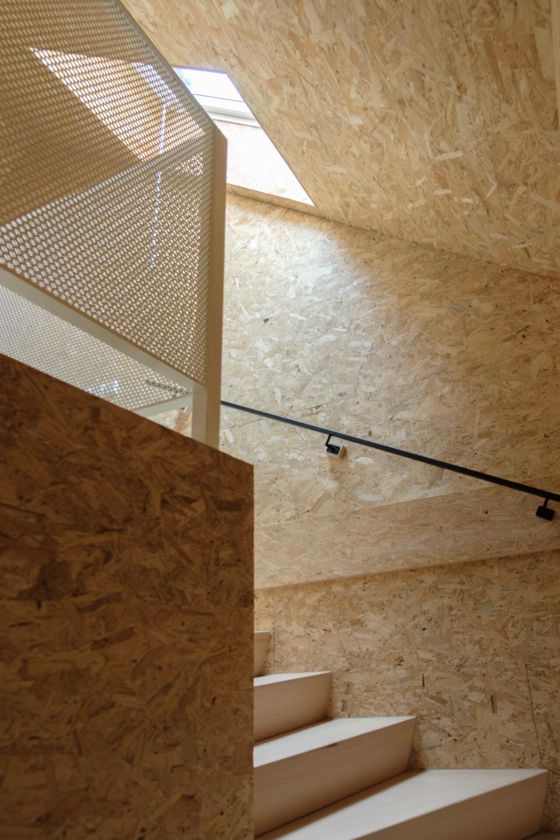OVERIJSE – RENOVATIE TOT BEN-WONING
Location Overijse
Client Public, Agentschap Facilitair Bedrijf
Phase Delivered
NL – Dit renovatieproject betrof een uitdagende transformatie van een woning uit de jaren 50, die kampte met ernstige isolatieproblemen en dringend een opfrisbeurt nodig had. Een grondige haalbaarheidsstudie wees uit dat renoveren de meest budgetvriendelijke optie was (ipv afbraak en nieuwbouw).
De bestaande woning volledig gestript werd, en een nieuw hoofdstuk in haar geschiedenis werd geschreven. Middels een innovatieve houtskeletconstructie werd een geheel nieuwe eerste verdieping gecreëerd. Zowel het gelijkvloers als de verdieping werden omhuld met hoogwaardige isolatie en afgewerkt met houten gevelbekleding, wat niet alleen bijdroeg aan een verhoogd energie-efficiëntie, maar ook aan een warme en uitnodigende uitstraling.
Een opvallend kenmerk van het ontwerp was het hoogteverschil tussen de originele woning en de omgeving, wat op slimme wijze werd benut om een vloeiende daklijn te creëren. Hierdoor ontstond een boeiend spel van niveaus binnen de woning. De keuken, bijvoorbeeld, werd lager geplaatst dan de hoofdwoning, waardoor een gezellige sfeer werd gecreëer.
De veeleisende eisen op het gebied van energie-efficiëntie en isolatie werden nauwgezet aangepakt, met een resultaat dat mag worden omschreven als een bijna energieneutrale (BEN) woning na de oplevering. Dit project illustreert niet alleen onze toewijding aan het behouden van historische architectonische kenmerken, maar ook onze bereidheid om moderne technologieën en duurzame ontwerpprincipes te omarmen om een woning te creëren die voldoet aan de hoogste normen van comfort, efficiëntie en esthetiek.
EN – This renovation project involved a challenging transformation of a 1950s house, which suffered from severe insulation problems and was in dire need of a refresh. A thorough feasibility study revealed that renovation was the most budget-friendly option (instead of demolition and new construction).
The existing house was completely stripped, and a new chapter in its history was written. Through an innovative timber frame construction, an entirely new first floor was created. Both the ground floor and the first floor were enveloped in high-quality insulation and finished with wooden cladding, contributing not only to increased energy efficiency but also to a warm and inviting appearance.
A distinctive feature of the design was the difference in height between the original house and the surroundings, cleverly utilized to create a flowing roofline. This resulted in an engaging interplay of levels within the house. For instance, the kitchen was positioned lower than the main dwelling, creating a cozy atmosphere.
Stringent requirements for energy efficiency and insulation were meticulously addressed, resulting in what can be described as a nearly energy-neutral (BEN) home upon completion. This project not only illustrates our commitment to preserving historical architectural features but also our willingness to embrace modern technologies and sustainable design principles to create a residence that meets the highest standards of comfort, efficiency, and aesthetics.
