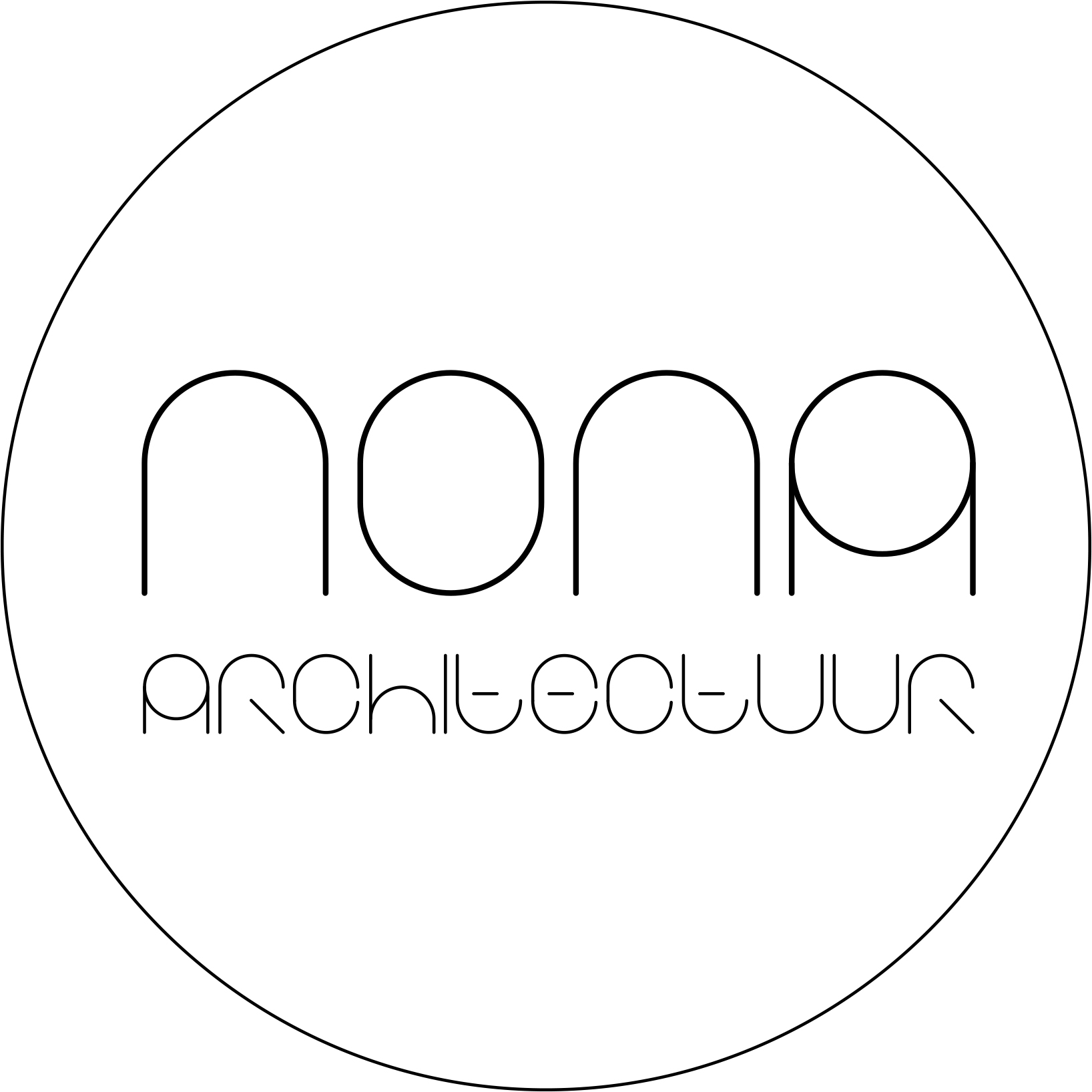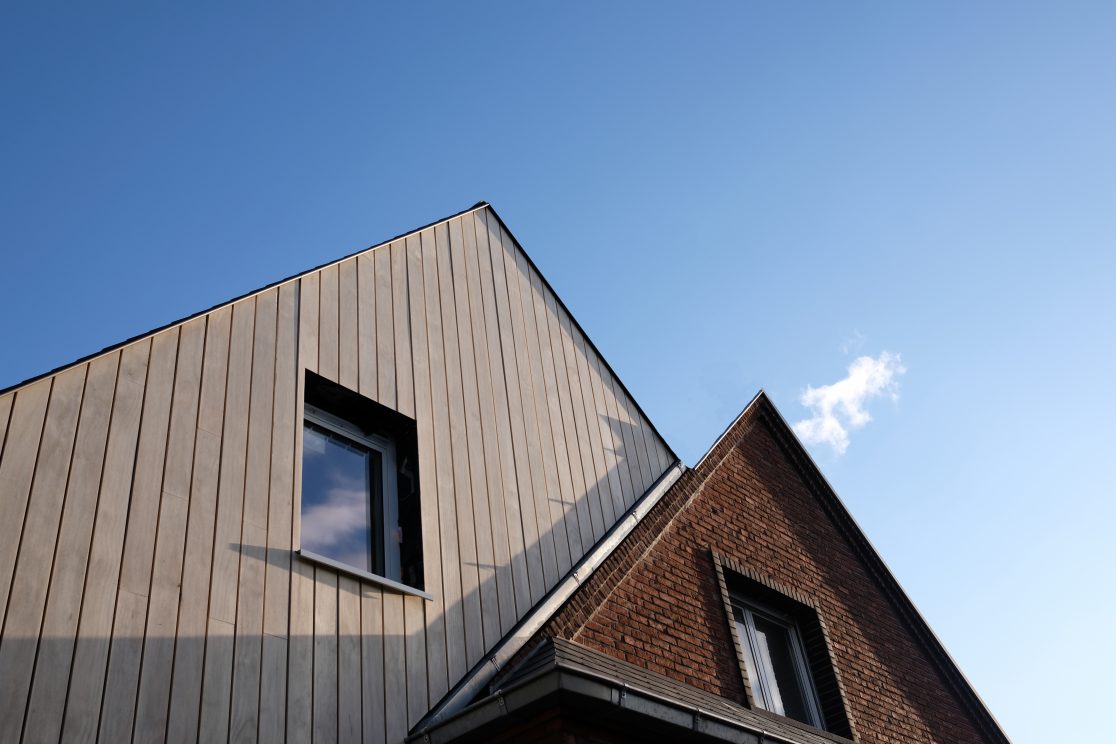LONDERZEEL – UITBREIDING & RENOVATIE GEZINSWONING
Locatie Londerzeel
Opdrachtgever Particulier
Fase Opgeleverd
NL – Deze renovatie start vanuit een bestaande context van een woning die samengesteld is uit 2 bakstenen volumes met een zadeldak. Op de verdieping bestond geen verbinding tussen beide volumes. Visueel werd het eerste dak gekopieerd en verschoven, om zo als derde, identiek volume, een koppeling te maken tussen de reeds bestaande volumes. Dit aansluitende volume wordt duidelijk als nieuw gezien dankzij de houten bekleding – in tegenstelling tot de bakstenen. Dankzij dit architectonische gebaar, wordt een uitbouw aan de achterzijde van de woning mogelijk en het verbindt tegelijk alle ruimtes. Deze toevoeging, met strategische positie van enkele ramen biedt doorzichten, vides en sculpturale ruimtes onder het spel van hellende daken. Zo wordt de ouderlijke woning van de opdrachtgever getransformeerd tot een hedendaagse woning, met een knipoog naar het verleden.
EN – This renovation starts from the existing context of a house consisting of 2 brick volumes with a gable roof and without any connection between the two volumes on the floor. The first roof was visually copied and shifted, in order to create a third and identical volume, while it links the two existing volumes. The connecting volume shows itself clearly as new by means of the wooden cladding – in opposition to the bricks. This architectural gesture allows not only the extension to the rear of the house, also it connects all the spaces together. This added volume in combination with the strategic position of a few windows, offer new views, voids and sculptural spaces under the play of sloping roofs. With this, the parental home of the client turns into a contemporary home with a nod to the past.
Meer foto’s? Volg ons op Facebook!





