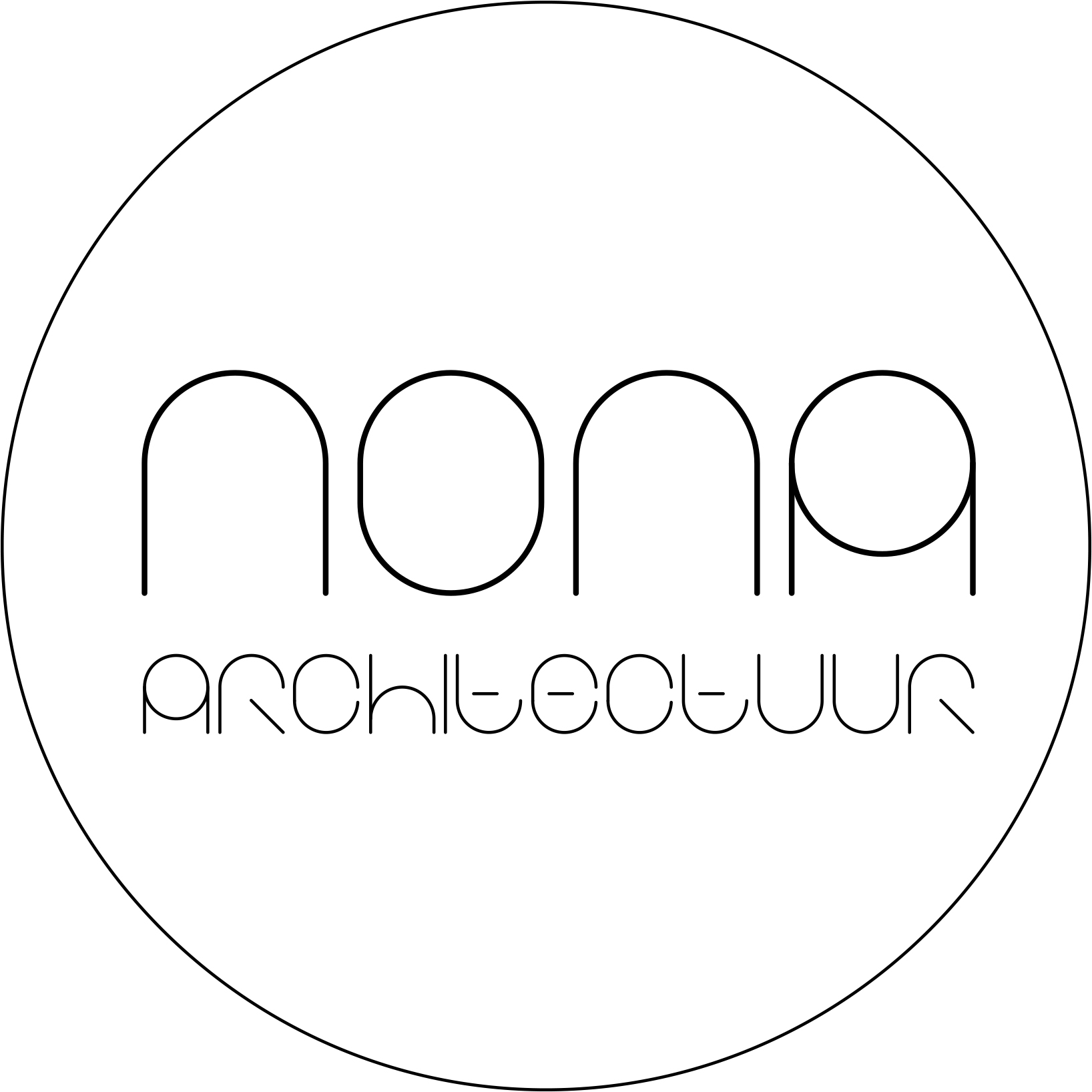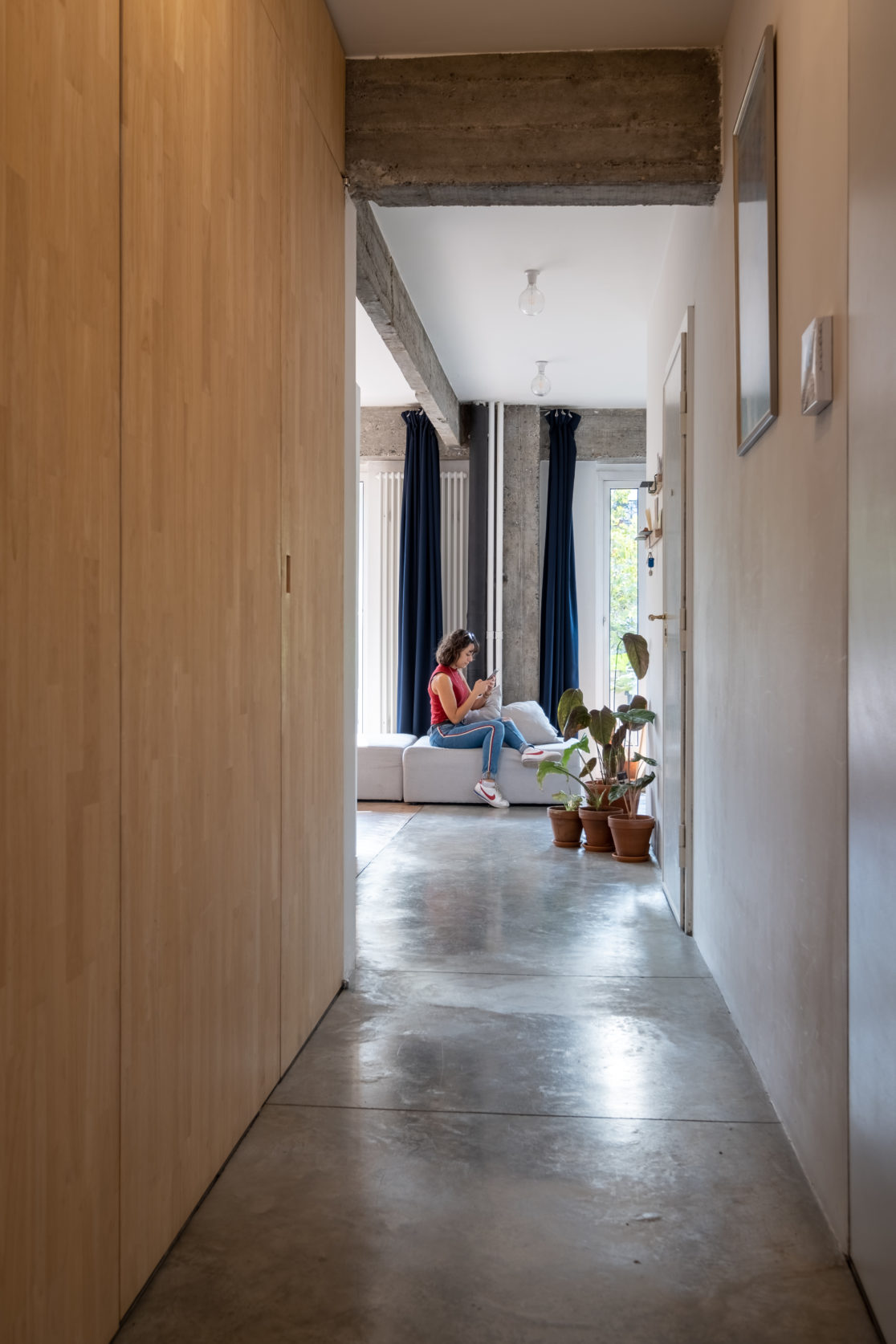BEW RENOVATION APARTMENT
Location Brussels
Client Private
Phase Delivered (2013)
Pictured by Dries Groven
NL – Deze verbouwing situeert zich in het hartje van Brussel, op de derde verdieping van een flatgebouw uit de jaren 50. Hoewel het appartement van het doorzontype is, deed het donker en klein aan, omwille van de indeling en de verlaagde plafonds. Veel oppervlakte werd opgeofferd aan circulatie. Grondige renovatie, letterlijk openbreken van het plan, zorgt voor ruimtegevoel. De verstopte betonstructuur wordt zichtbaar gemaakt en dient als ruggengraat voor het ontwerp. Het open plan bestaat uit een dag-gedeelte waarin leefruimte, keuken en bureau zijn ondergebracht. Een houten kastmeubel verbergt de berging en toilet en helpt het dag- van nachtgedeelte af te schermen, dankzij een spel van deuren. Het nacht-gedeelte bestaat uit een slaap- en badkamer. Deze laatste herbergt binnen zijn minimale footprint zowel bad als douche. Een grote spiegel zorgt voor extra ruimtegevoel.
EN – This renovation is located in the heart of Brussels, on the third floor of a 9-storey apartment building dating from the 50s. Although the apartment is a translucent type, it was dark and small because of the layout and the low ceilings. Much of the area was dedicated to circulation. The in-depth renovation, which opened the plan, brought in a feeling of spaciousness. The existing but congested concrete structure is made visible and serves as a backbone for the design. The open plan consists of a day section that accommodates the living space, the kitchen and the office. Wooden cabinet furniture hides the storage room and the toilet. Also it helps to separate the day and the night areas from each other, thanks to a game of doors. The night part consists of a bedroom and a bathroom. The latter accommodates both bath and shower within its minimal footprint. A large mirror provides extra sense of space.











