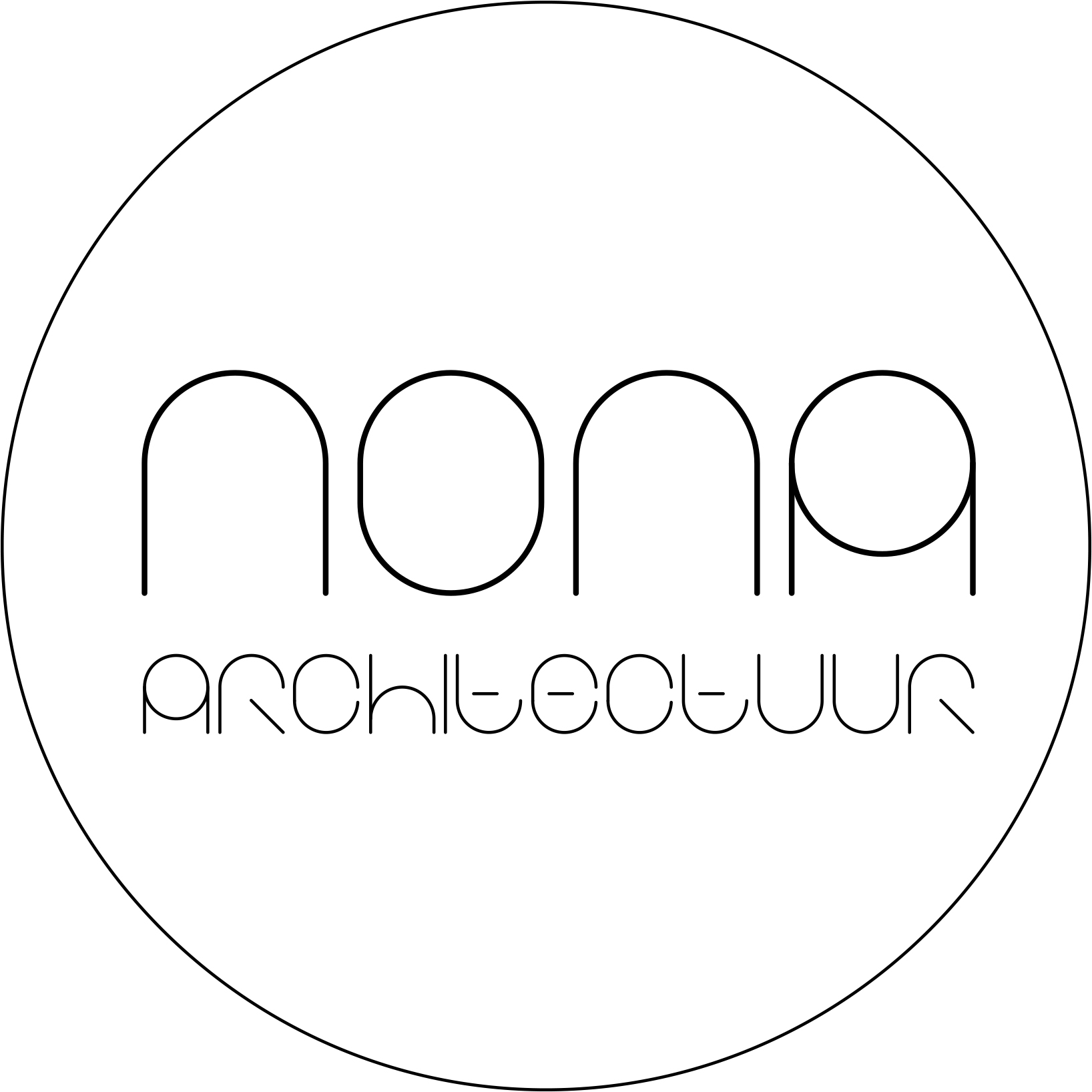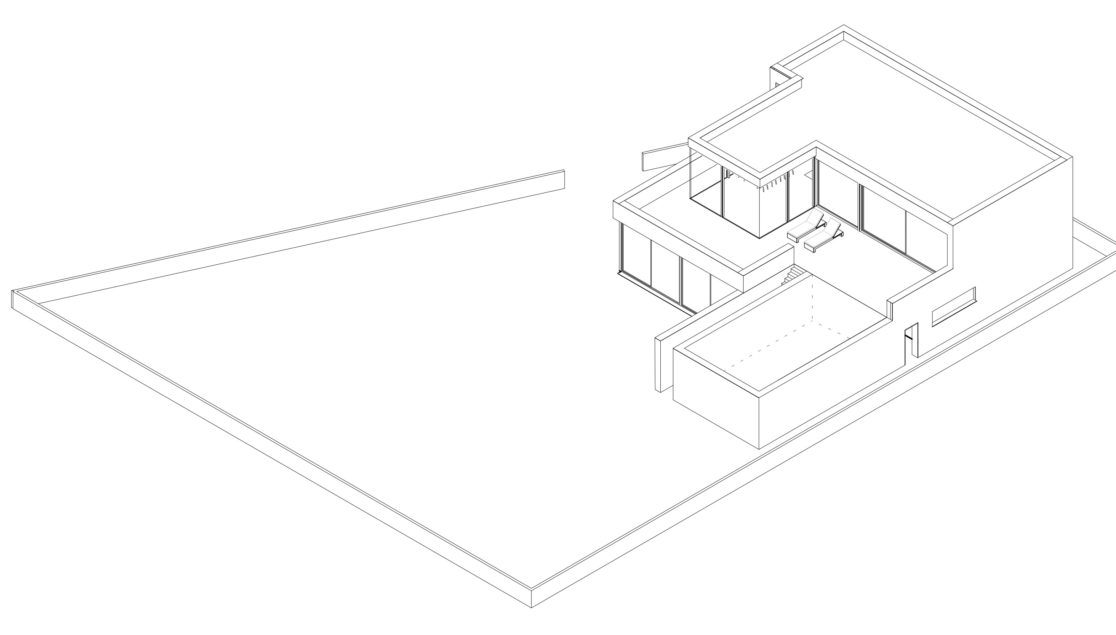BEC HOLIDAY HOME
Team NONA Architectuur
Location Bulgaria
Client Private
Phase Predesign
NL – Deze hedendaagse villa in Bulgarije doet dienst als vakantiewoning voor 12 personen. Het ontwerp start vanuit een vierkant grondplan, waarbij de noord-/oostzijde 5 slaapkamers -inclusief badkamers- onderbrengt. De woning met open keuken en leefruimte opent zich naar de zuidzijde, met directe toegang tot de omrande tuin. Op de verdieping bevindt zich een extra 1-slaapkamer appartement met welness en sauna. De verdieping maakt een asymmetrische offset van de footprint waardoor terrassen gecreëerd worden. Vanaf hier is er een rechtstreekse toegang naar het omvangrijke terras en het zwembad. Een trap langsheen het zwembad biedt vanaf dit niveau toegang tot de tuin.
EN – This contemporary villa in Bulgaria serves as a holiday home for 12 people. Design starts from a square floor plan, where the north / east side accommodates 5 bedrooms, including the bathrooms. The living space including an open kitchen and living room opens to the south side with direct access to the enclosed garden. On the floor there is an additional 1-bedroom apartment with wellness and sauna. The floor makes an asymmetrical offset of the footprint, creating big terraces and giving direct access to the large terrace and the swimming pool. A staircase along the swimming pool offers access to the garden from this level.






