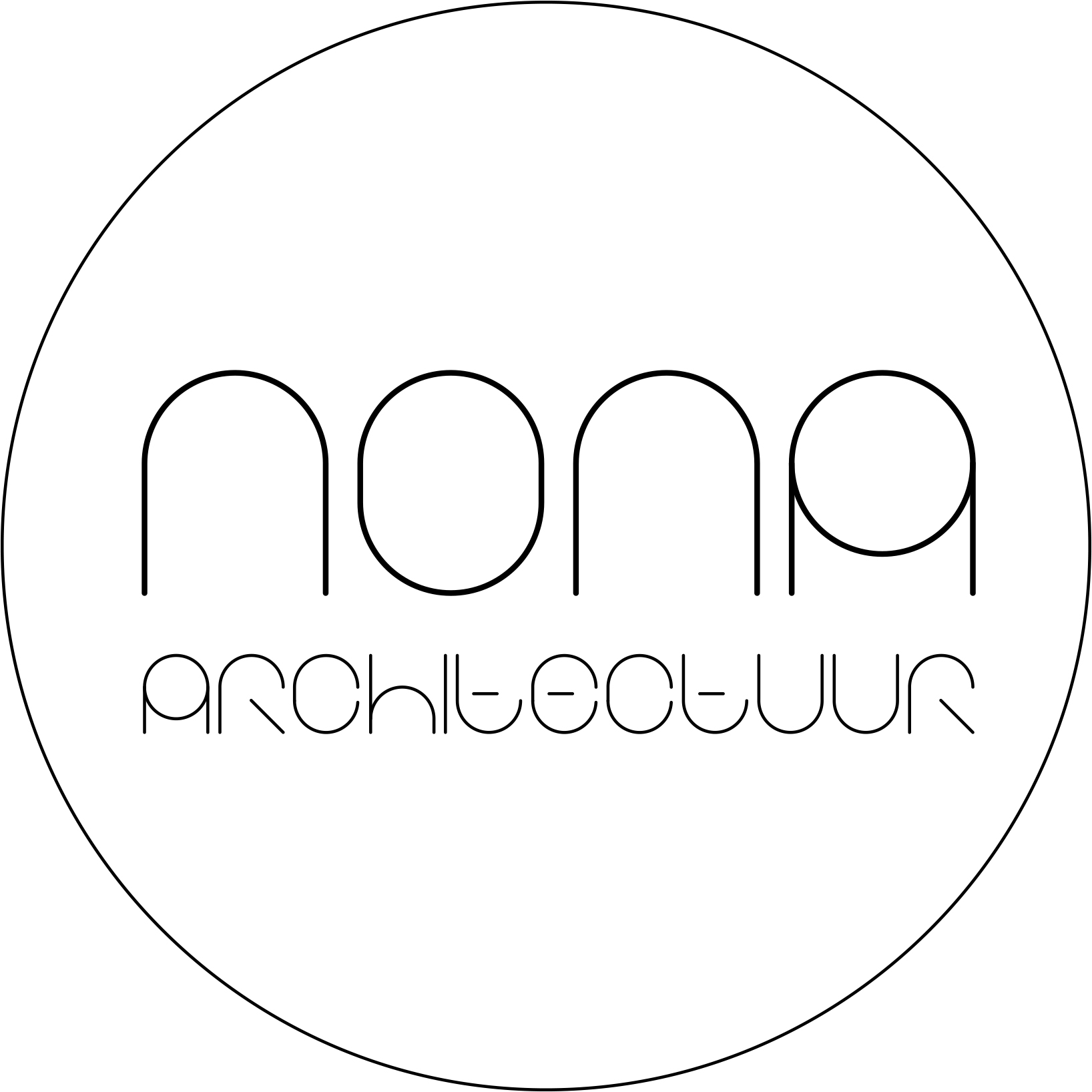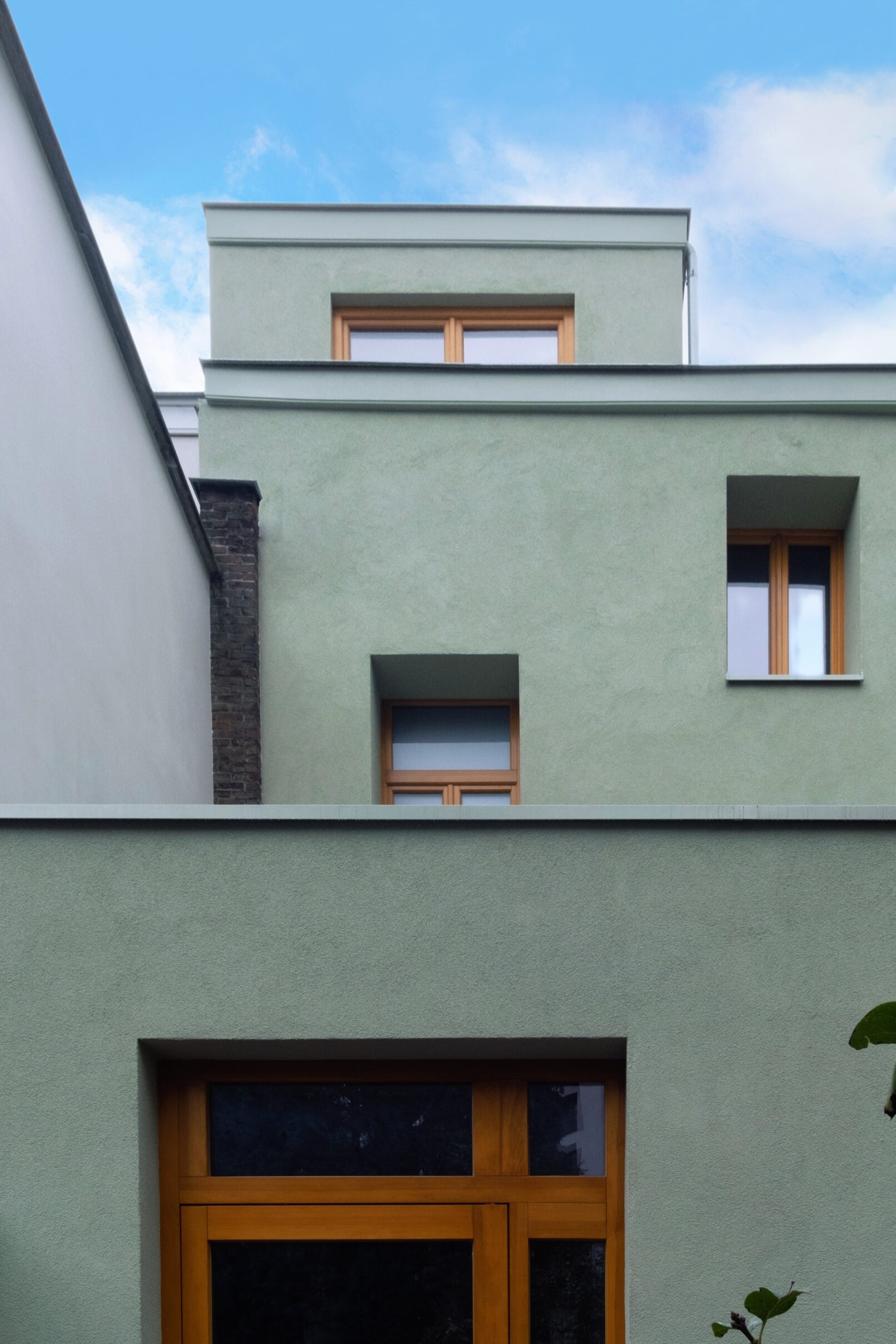ANDERLECHT – RENOVATIE HERENHUIS
Locatie Anderlecht, Brussels
Opdrachtgever Private
Fase Completed
NL – De charme van dit typische Brusselse herenhuis bevindt zich in de details, zoals de monumentale inkom, de materialen, de molures, … Deze renovatie zal de woning in een hedendaagse context binnenloodsen, terwijl de karakteristieke elementen behouden blijven. De achtergevel zal worden opengewerkt om zowel de leefruimtes als de halfverzonken werkruimtes van licht te voorzien. Door middel van een spel van trapvormige terrassen zal, zowel vanaf de verzonken werkruimte als vanaf de leefruimte, fysieke connectie met de tuin worden gemaakt. Een vide tussen de verzonken werkruimte en de leefruimte, zorgt er niet enkel voor dat de werkruimte van voldoende daglicht kan genieten, maar geeft tevens een fysieke connectie tussen beide verdiepingen. Op de bovenliggende verdiepingen komen 3 slaapkamers, en een badkamer met directe toegang tot een extra terras.
EN – The charm of this typical Brussels house is reflected in its details, such as the moldings, the monumental entrance or the materials that are used. This renovation will place the house in a contemporary context while safeguarding the characteristic elements that give it its charm. The back-façade will be opened up, to supply themaximum of light on the ground floor and even more in the basement, which will accommodate the workspace of the owners. A play of stair-chaped terrasses will create a physical connection with the garden, from both the living space as the workspace. A vide between the ground floor and the mezzanine, allows not only to bathe the office in light but also to create a connection between the two lower levels. On the two upper floors, there are three bedrooms and a bathroom that has a direct entrance to an extra terrace.












