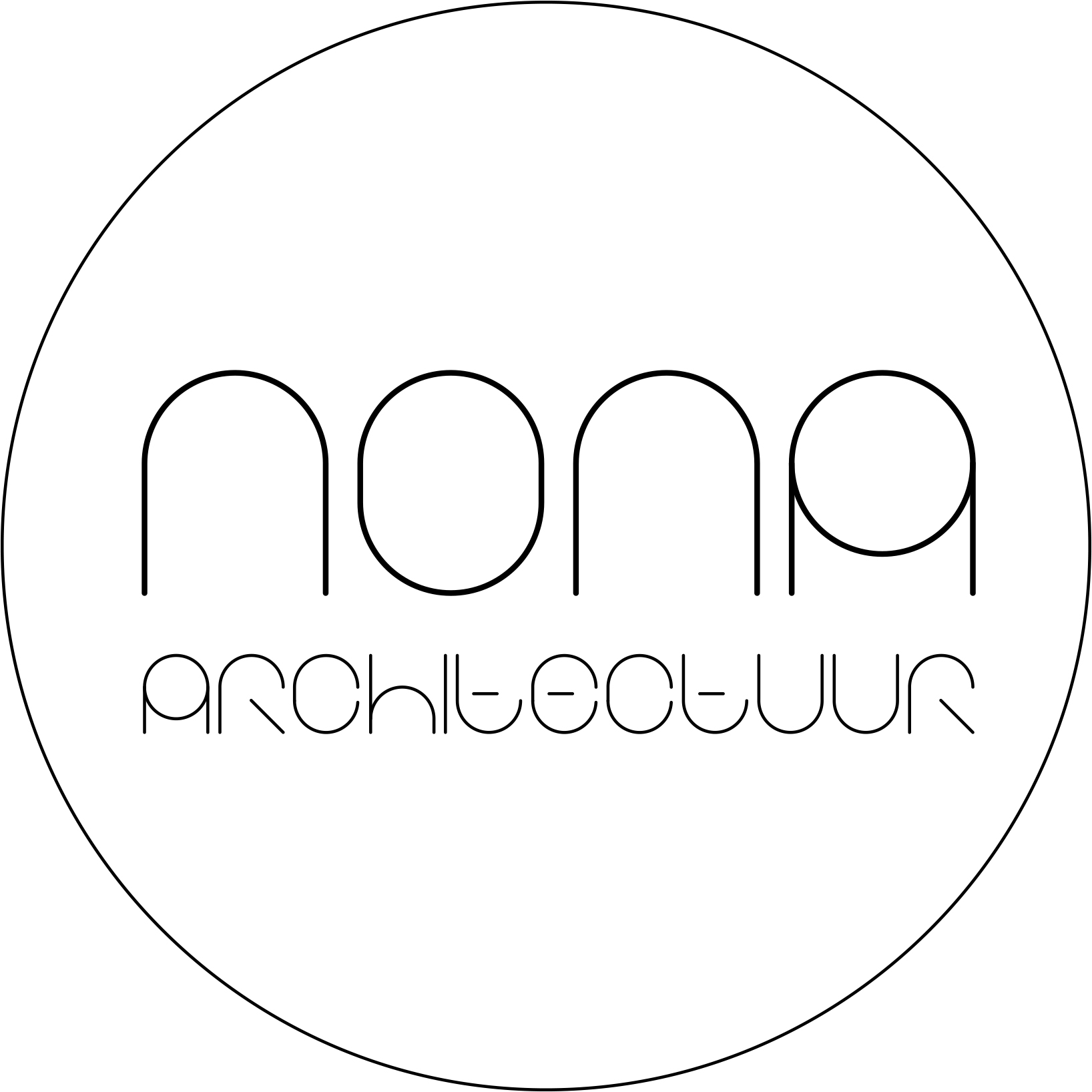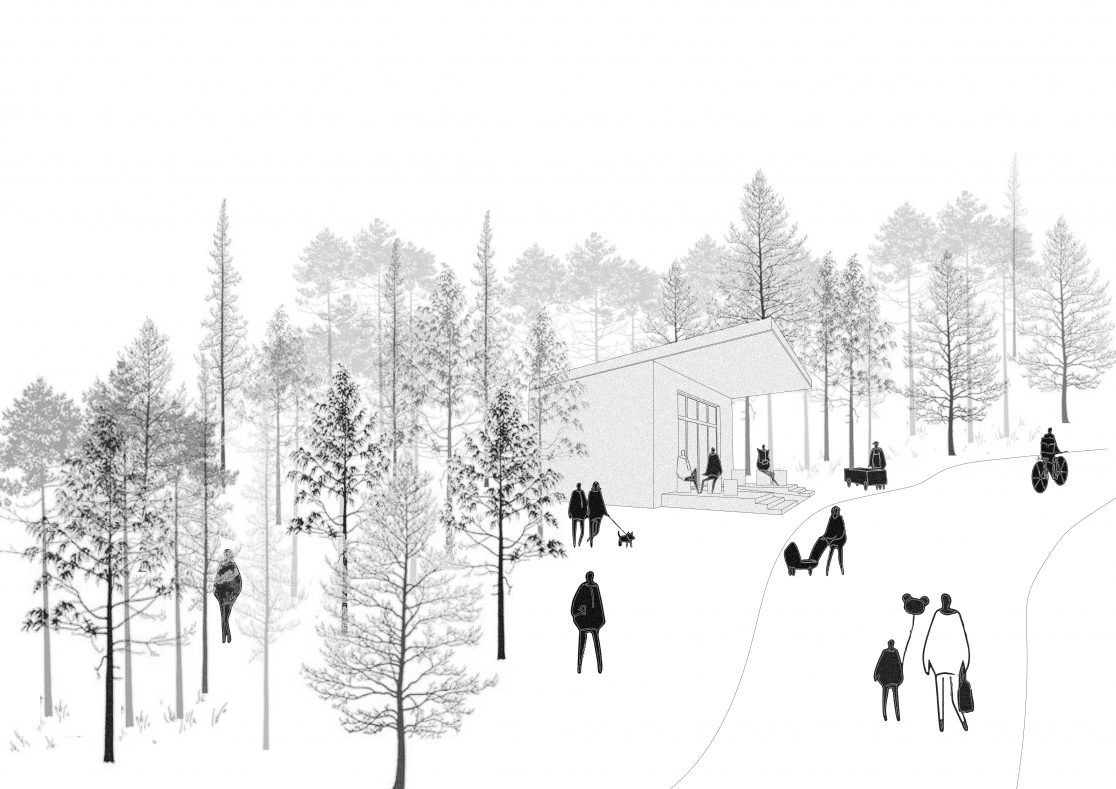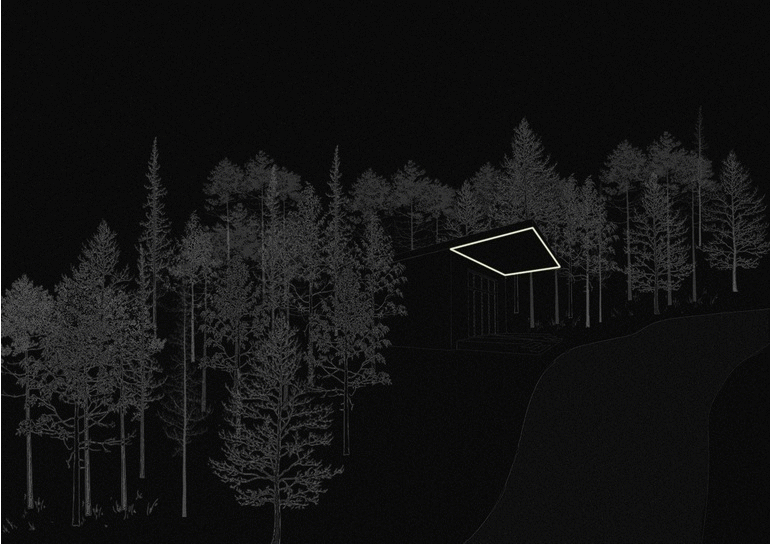HFB RENOVATION PAVILION
Team NONA Architectuur & StevenAlice Architects
Location Overijse
Client Public, Agentschap Facilitair Bedrijf
Phase Under construction (2019 – … )
NL – Dit project is een renovatie van een paviljoen aan de ingang van een bos in een reliëfrijk landschap. Doel van deze interventie is het ontwerp van niet alleen een schuilplaats, maar ook een baken. Dit om de aandacht van de bezoekers te trekken en hen uit te nodigen tot een wandeling. Het gebruik van een specifieke verlichting, zowel binnen als buiten, geeft ons de middelen om te spelen met uitzichten en vormen. Binnenin zal het paviljoen informatie over het bos en de geschiedenis van de site tentoonstellen. Het paviljoen zal worden ingericht met moduleerbare krukjes die specifiek voor dit project ontworpen zijn. De krukjes zijn in hout voor het interieur en in beton voor buiten.
EN – This project is a renovation of a pavilion located at the entrance of a forest on a landscape with significant relief. The objective of this intervention is not only to design a shelter but also a building thought as a beacon. It works as an eye-catcher to attract the attention of the visitors and to invite them to the walk. The use of a special lighting, both indoors and outdoors, gives us the means to play with views and shapes. Inside, the pavilion will host an exhibition on the elements of the forest and the history of the building. The pavilion will be furnished with modular stools that are designed especially for this project. These will be in wood for the interior, and in concrete for the outside.








