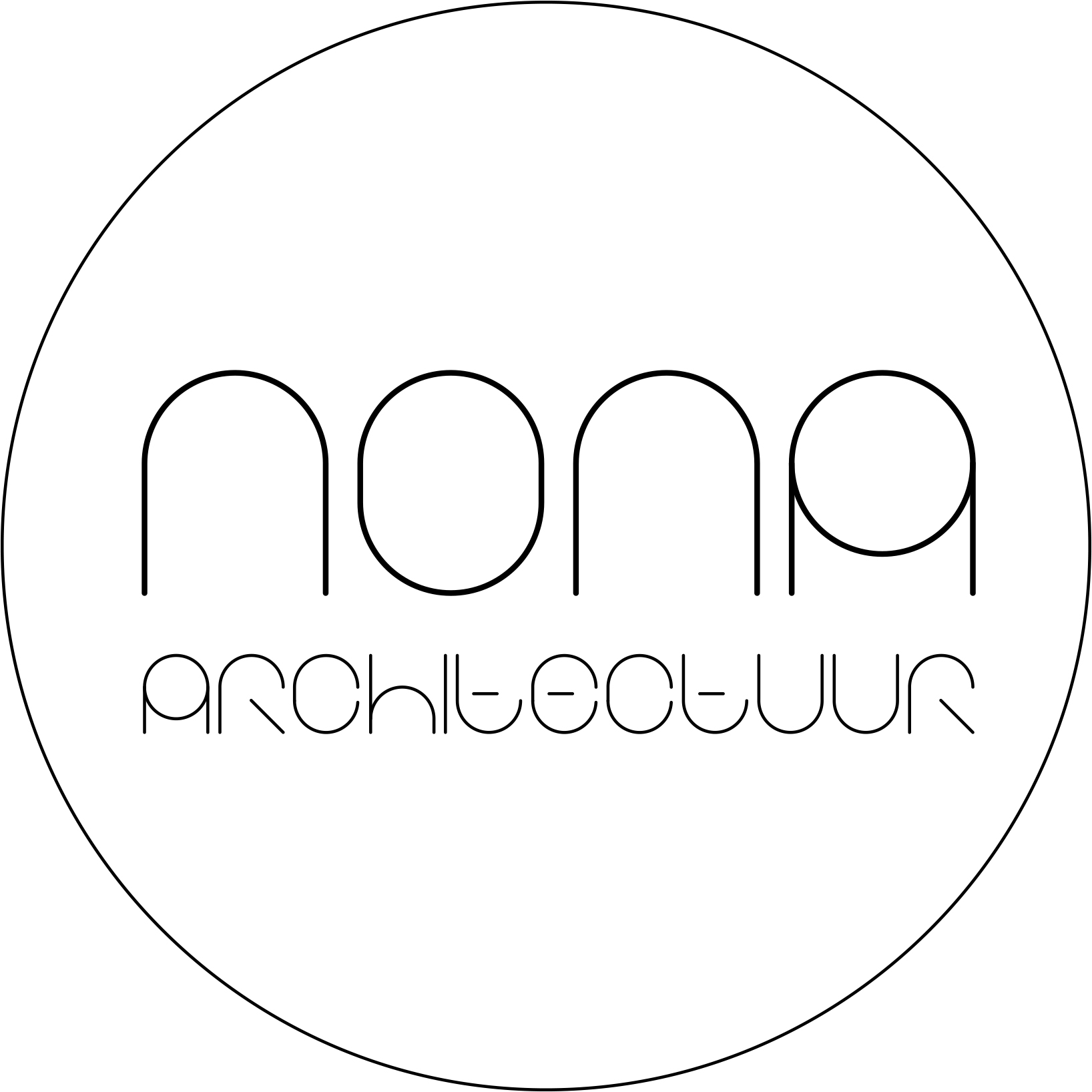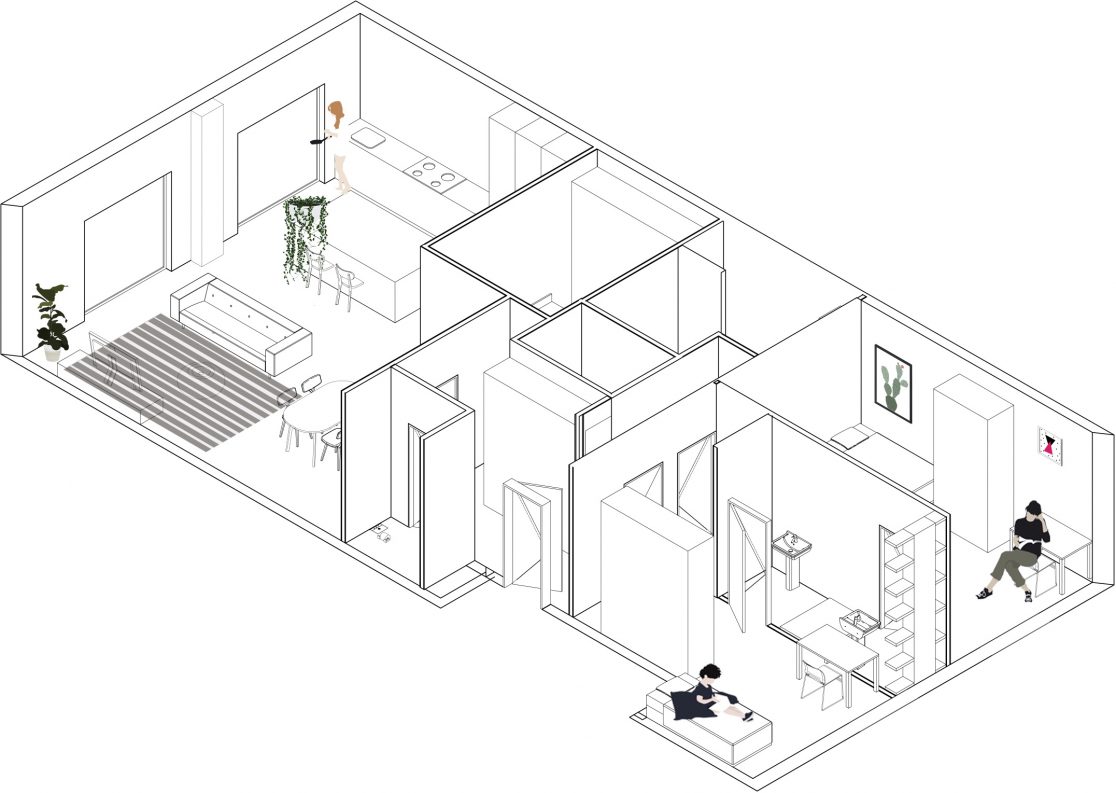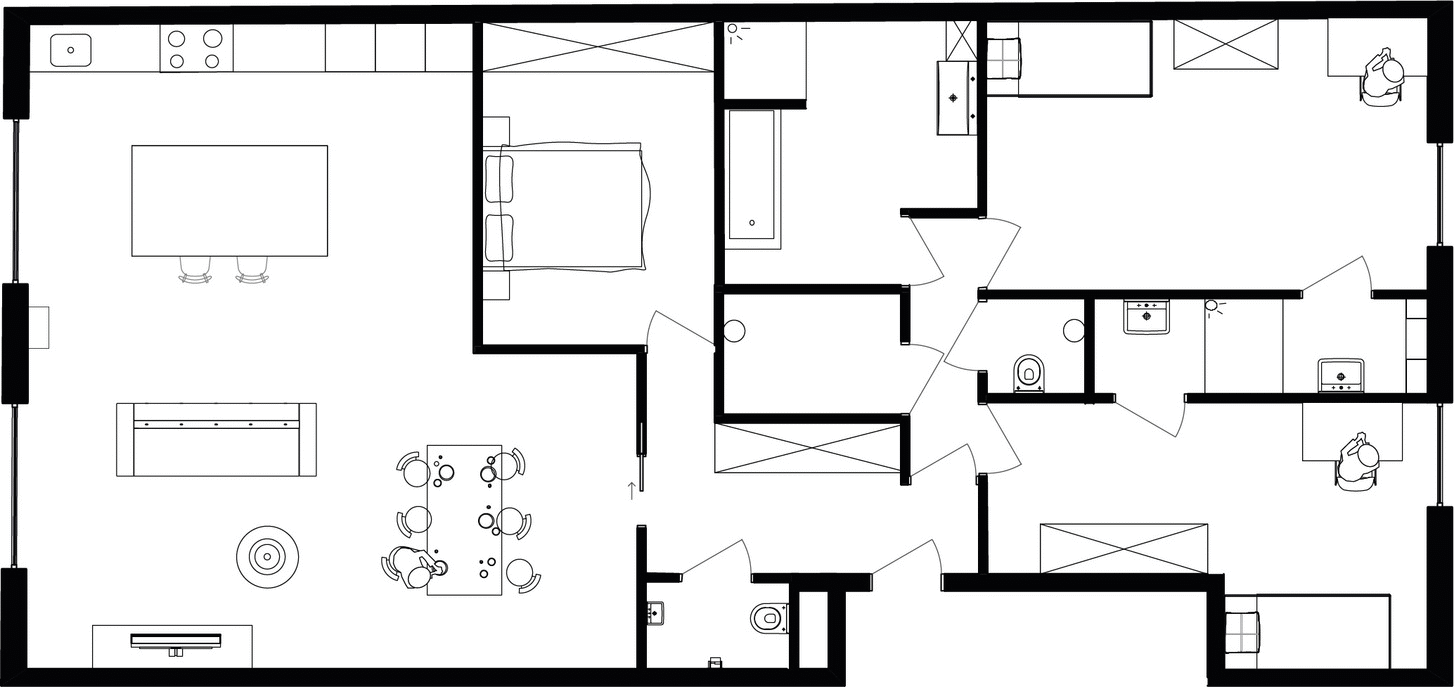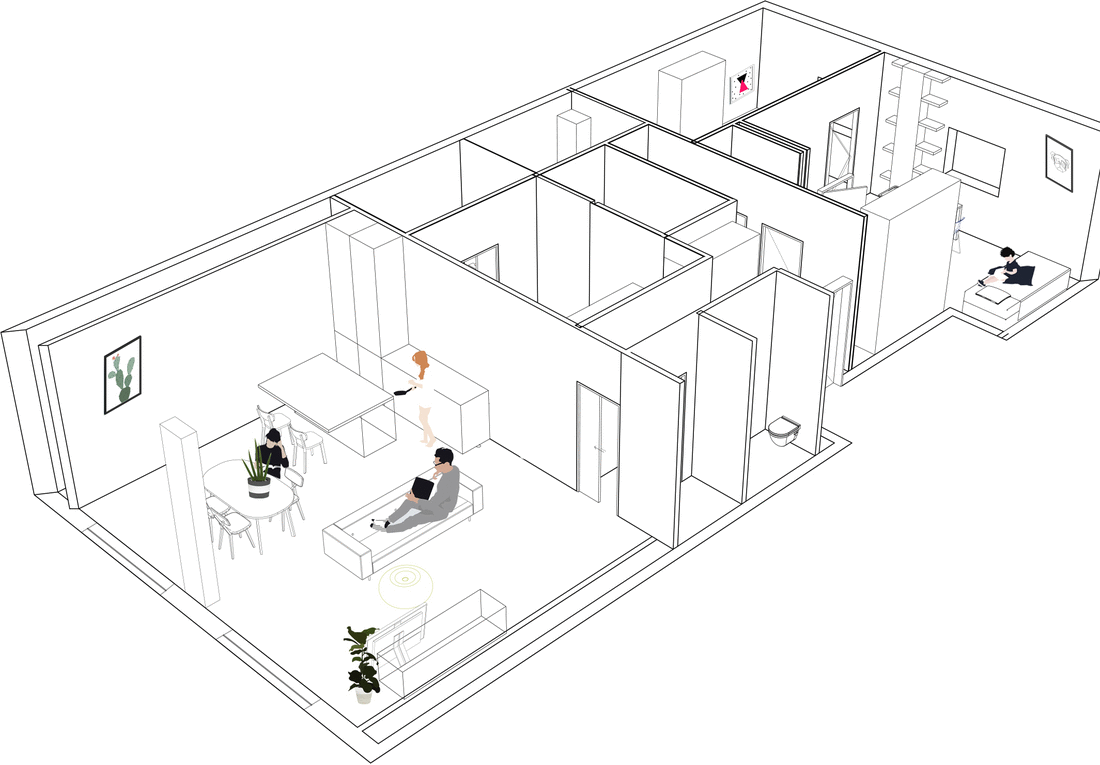MIC TRANSFORMATION LOFT
Location Molenbeek, Brussels
Client Private
Phase Feasibility study ( 2019 )
NL – Deze 126m2 gelijkvloerse grote loft is de woning van een jong gezin met 2 kinderen. De bevoorrechte positie in het centrum van Brussel en een grote tuin zijn extra troeven voor het gezin om hier hun thuis verder uit te bouwen. Echter, momenteel beschikt de loft slechts over 2 slaapkamers, 1 badkamer, weinig opbergruimte en geen extra polyvalente ruimtes,…etc., hoewel de oppervlakte dit toelaat. Deze haalbaarheidsstudie onderzoekt de herinrichting van de loft tot een aangename woning voor het hele gezin, waarbij privacy en het polyvalente gebruik centraal staan, naast ruimtegevoel en lichtinval.
FR – Ce loft de 126 m2 au rez-de-chaussée est l’habitation d’une jeune famille avec 2 enfants. Sa position privilégiée dans le centre de Bruxelles ainsi que le grand jardin sont les atouts supplémentaires de ce logement. Cependant, le loft est composé actuellement que de 2 chambres à coucher, 1 salle de bain, peu d’espace de rangement, ou encore aucun espace multi-fonctionnel supplémentaire bien que la surface totale aurait le permette. Cette étude de projet a comme objectif d’analyser la faisabilité de la transformation du loft en une maison agréable pour toute la famille. Confidentialité et polyvalence mais aussi lumière et espace sont au cœur du projet.
EN – This 126 m2 ground floor loft is the home of a young family with 2 children. Privileged position in the center of Brussels and a large garden are extra assets for the family to further expand their home here. However, currently the loft only has 2 bedrooms, 1 bathroom, little storage space, no extra multipurpose space,…etc. Nevertheless the surface would allow this. This feasibility study investigates the redesign of the loft into a pleasant home for the whole family, where privacy and polyvalence are key elements, next to light and spaciousness.







