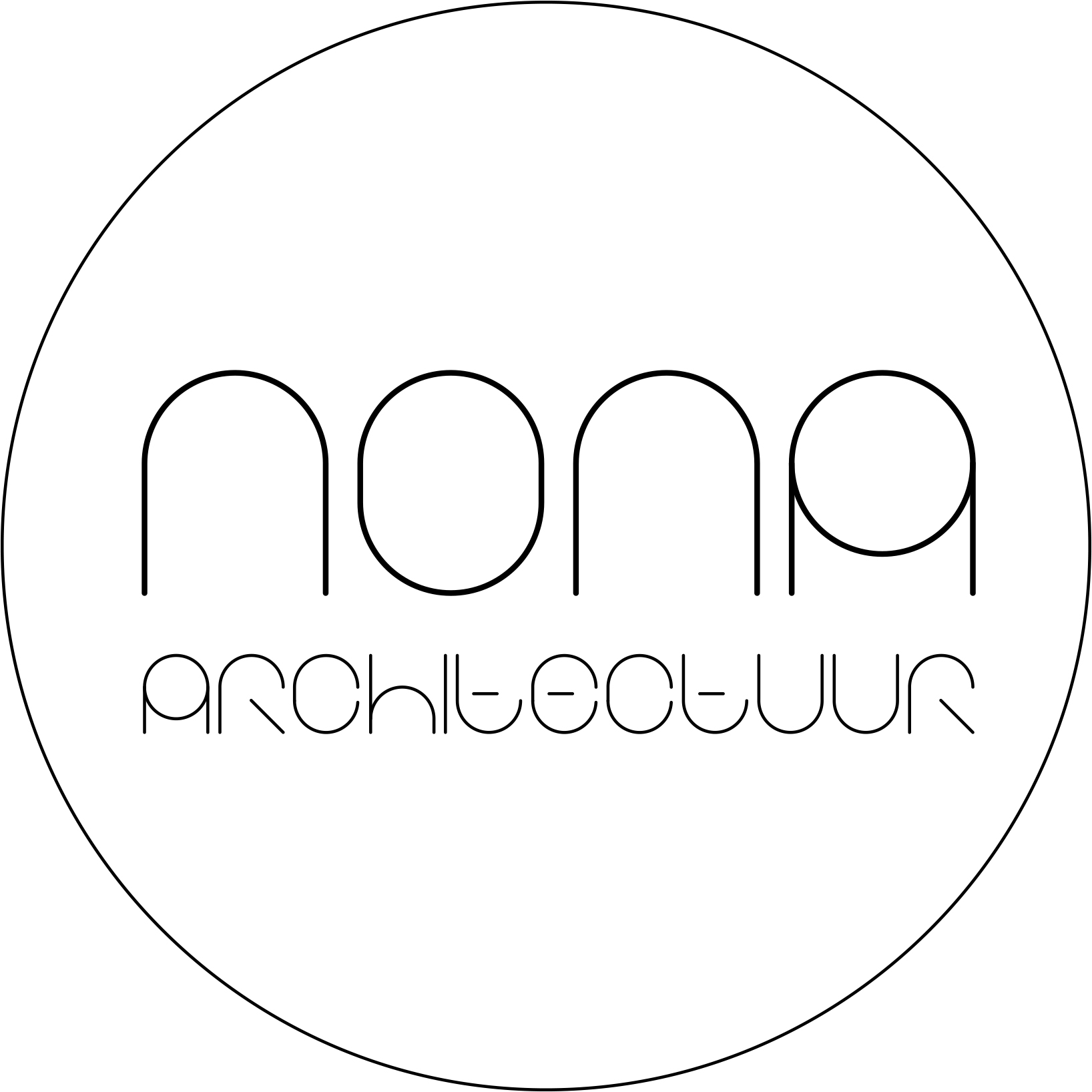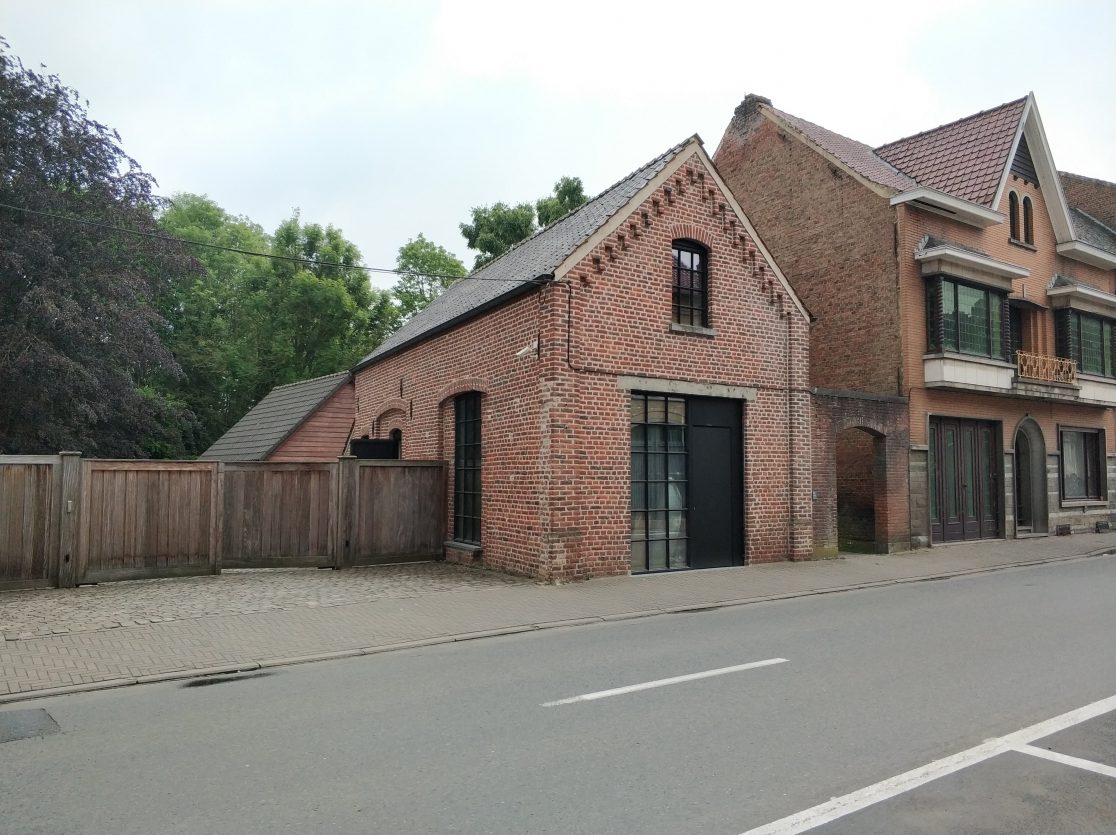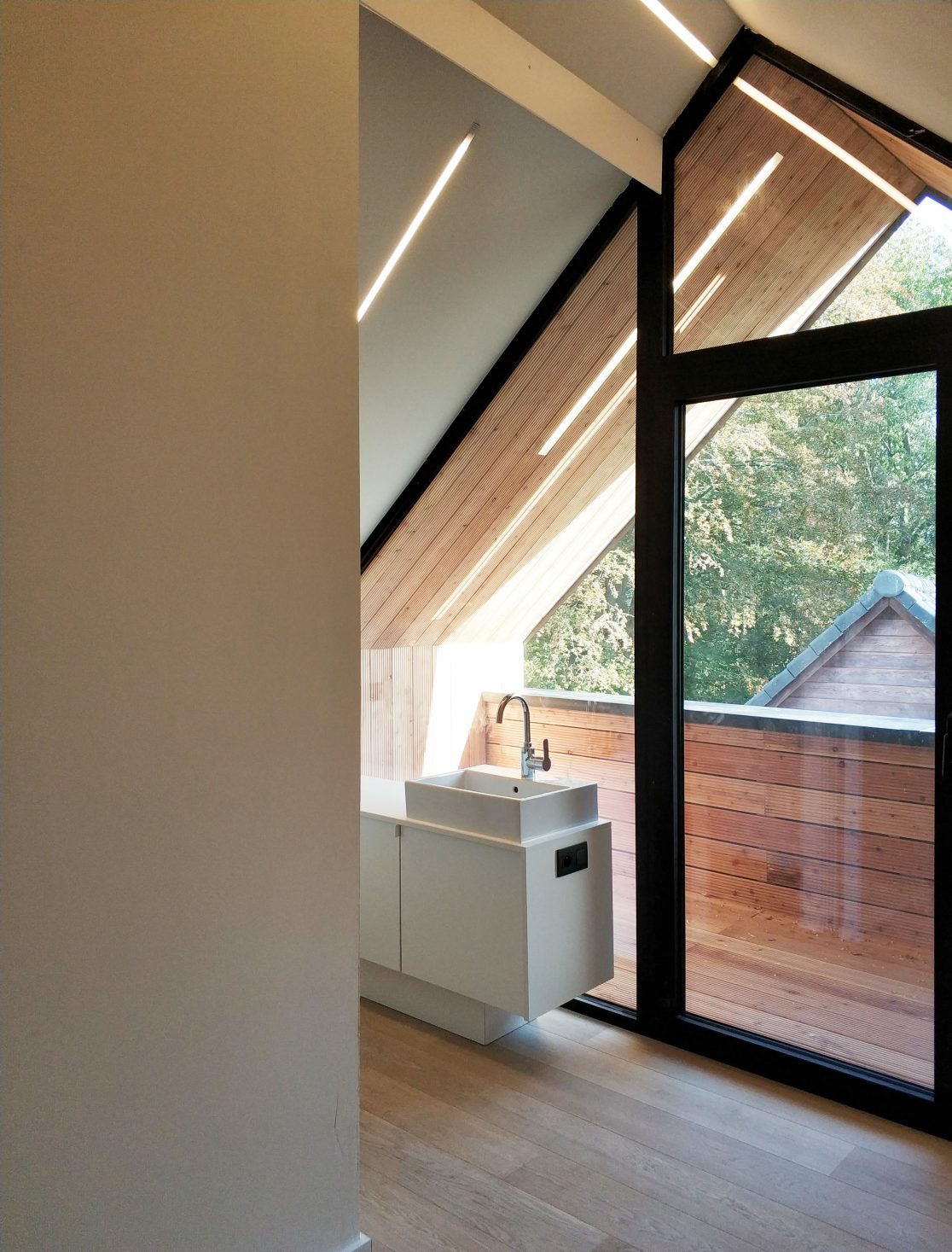BRAKEL – TRANSFORMATIE HISTORISCH KOETSHUIS TOT GASTENVERBLIJF
Locatie / Location Brakel, Oost-Vlaanderen
Klant / Client Private
Fase / Phase Delivered (2018)
NL – Ontdek de prachtige renovatie van ons gastenverblijf in Brakel, gevestigd in een voormalig koetshuis in het hart van de Vlaamse Ardennen. Het karakter en cultureel erfgoed van het gastenverblijf worden zorgvuldig bewaard en in ere hersteld. Ons architectenbureau, gespecialiseerd in renovaties, streeft naar architecturale kwaliteit en respect voor erfgoedwaarden tijdens het ontwerpproces.
Bij het betreden van het gerenoveerde gastenverblijf ervaar je licht, zicht en ruimte. De begane grond heeft een open indeling met een woonkamer en keuken. Een slimme ruimteverdeler, die trap, boekenkast en berging met toilet combineert, structureert de ruimte. De leefruimte heeft een dubbele hoogte en toont de originele houten spanten. De slaapkamer, badkamer en een kantoor bevinden zich op de verdieping. De achtergevel bij de slaapkamer wordt teruggetrokken, waardoor er een overdekt terras ontstaat met een prachtig uitzicht op het groene landschap van Brakel.
EN – Located in the heart of the Flemish Ardennes in Brakel, this guesthouse is a beautifully renovated former coach house that retains its original character. Our architecture firm, specializing in renovations, emphasizes architectural quality and cultural heritage throughout the design process.
Upon entering the guesthouse, you’ll experience an abundance of light, stunning views, and spaciousness. The ground floor features an open-plan living room and kitchen, with a clever partition that combines a staircase, bookcase, and storage room. The double-height living space showcases the original wooden beams, extending to the roof’s peak. The first floor houses a bedroom, bathroom, and office. The rear façade of the bedroom is set back, creating a covered terrace with breathtaking views of the lush surroundings.











